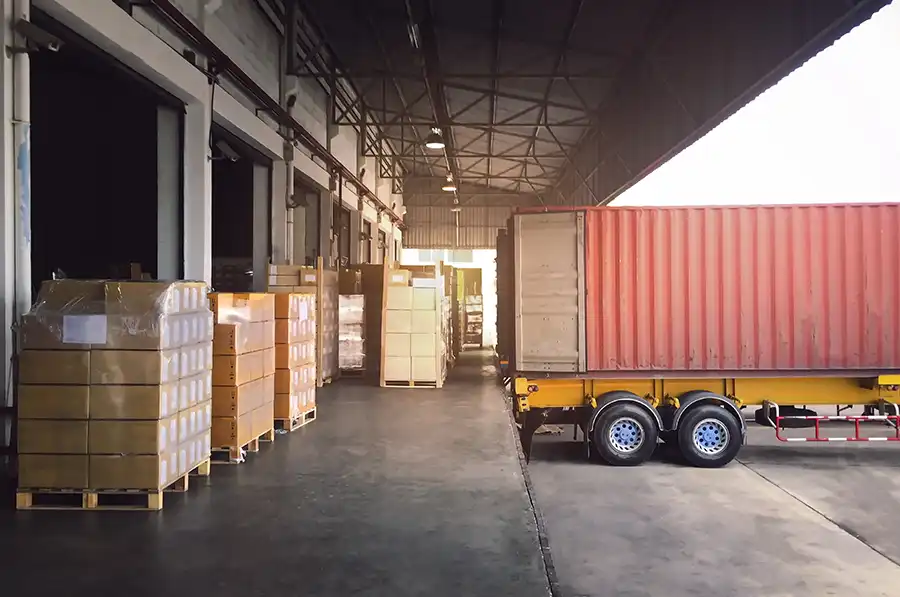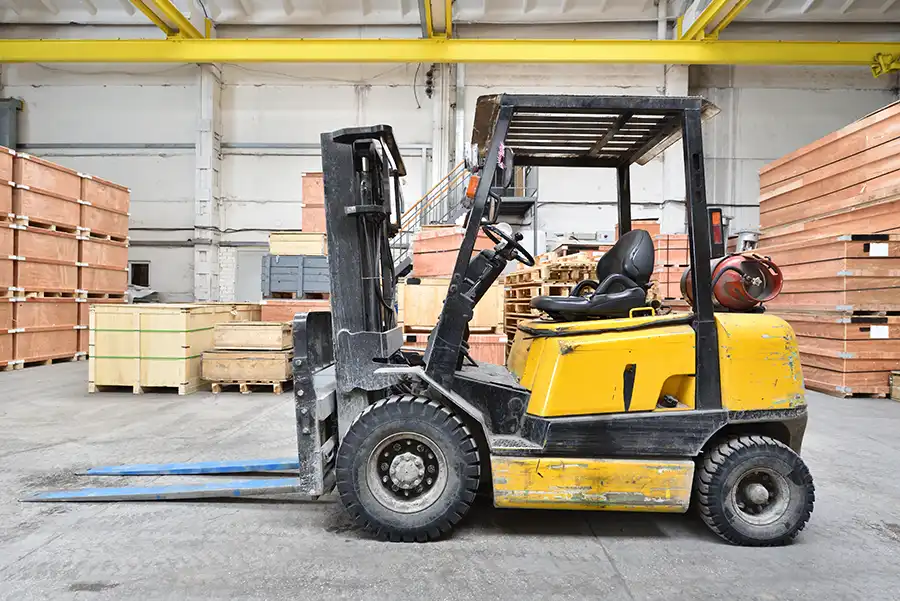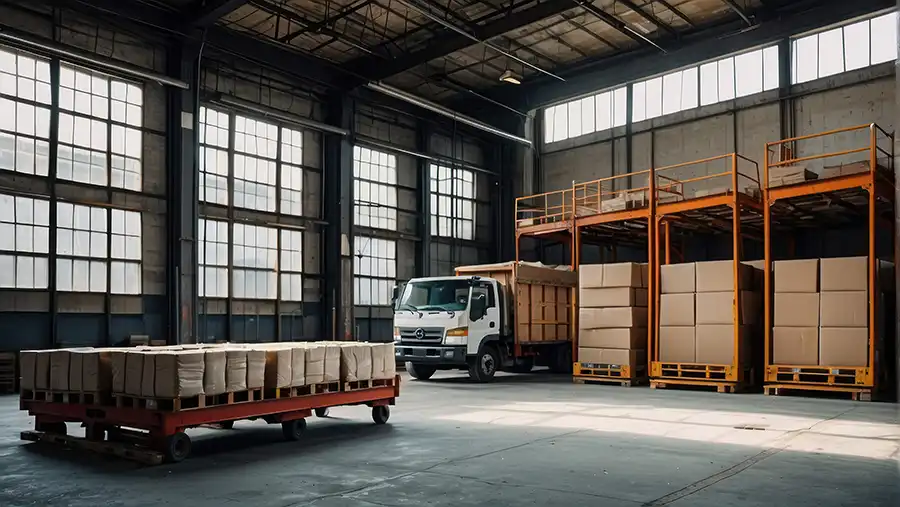At Unitech SA, we know that a warehouse or factory is only as strong as the foundation it rests on. Unlike homes, where the main concern is bearing the weight of walls and roofs, industrial floors must withstand forklifts, racking systems, conveyor lines, and constant heavy traffic. The wrong concrete mix or slab design can bring costly repairs, safety risks, and downtime.
That’s why we engineer every warehouse foundation with precision—from the soil beneath to the concrete mix above.

Why Concrete Mix Matters for Industrial Floors
Industrial floors are exposed to extreme loads and repetitive stress. For example, a 5-ton forklift can create pressures exceeding 20,000 kg/m² on a slab. If the mix isn’t right, the result is cracking, settlement, or early slab failure.
When we design and pour concrete mixes for warehouses and factories, we consider:
- Load-bearing demands: Forklifts, pallet racking, machinery, and dynamic loads.
- Flatness and levelness: Automated systems require millimetre tolerances to operate efficiently.
- Durability: Concrete must resist abrasion, impact, and even chemical exposure in industrial environments.
- Compliance: Meeting South African building codes and international floor flatness standards (TR34, DIN 15185).
With Unitech SA, you don’t just get concrete—you get a foundation built to handle decades of industrial use.
Cement Types and Mixes We Specify
South Africa’s cement standards follow the CEM system (SANS 50197-1). For industrial floors, we usually specify:
- CEM I 42,5N or 42,5R: Reliable for heavy slab work.
- CEM I 52,5N: For high-strength applications or when early load-bearing is needed.
- Blended cements (CEM II/III): Sometimes used for durability or reduced heat of hydration.
Our warehouse mixes typically fall in the 30–40 MPa range, with slump controlled at 75–100 mm for workability and compaction. Stronger or more specialised mixes are used where high-bay racking or automated guided vehicles (AGVs) demand absolute precision.

Soil Science in Action
Every warehouse site begins beneath the surface. At Unitech SA, we commission full geotechnical reports to establish soil bearing capacity (often 50–300+ kPa). Depending on the findings, we may design:
- Raft foundations for uniform load distribution.
- Pile foundations for weak soils with high variability.
- Thickened edge beams where loads concentrate.
- Ignoring soil is the fastest way to fail. We build from the ground up, literally.
Testing and Quality Control
For industrial foundations, we never compromise.
- Cube tests: Confirm 30–40 MPa strengths at 7 and 28 days.
- Slump tests: Ensure correct workability for large pours.
- Laser level checks: Validate flatness to within 3 mm over 3 metres for warehouse operations.
- Curing protocols: At least 7 days moist curing, longer for thick slabs, to prevent shrinkage cracks.

What Happens If You Get It Wrong
We’ve seen projects where the slab was under-designed by just 10 mm. Within 24 months the client faced:
- Hairline cracks spreading under forklift traffic.
- Leaning racking systems due to differential settlement.
- Downtime for floor replacement, costing more than the original foundation.
At Unitech SA, we eliminate these risks by designing for the actual operational loads—not averages.
Why Choose Unitech SA for Industrial Foundations?
Because we go further than pouring concrete. We calculate:
- Soil capacity and reinforcement ratios.
- Slab thickness, joint placement, and finish quality.
- Long-term performance under actual industrial use.
That’s why businesses across Johannesburg trust us to deliver warehouses and factories that are safe, functional, and future-proof.
Industrial Concrete Foundations
What concrete strength is used for warehouse floors?
We typically specify 30–40 MPa mixes for industrial slabs, depending on soil and load requirements.
How do forklifts affect slab design?
A single forklift can exert over 20,000 kg/m². We calculate these loads and design thickness, reinforcement, and mix strength accordingly.
Do you use special cements for warehouses?
Yes. We often use CEM I 42,5 or 52,5 for industrial slabs, and blended cements where durability or chemical resistance is critical.
Why is floor flatness so important in warehouses?
Even a 3 mm dip over 3 metres can disrupt high-rack or automated systems. We design to international flatness standards (TR34, DIN 15185).
How long do you cure industrial concrete slabs?
We cure for at least 7 days, often longer for large pours. This prevents cracking and ensures slabs reach full design strength.
What happens if the mix is wrong?
Cracks, settlement, and unsafe racking—all of which cost far more to repair than getting it right upfront.
Our Professional Services Include:

Office: 010 023 0507
Business Whatsapp: 079 526 1950
Email: admin@unitechsa.co.za
Norman Koster – 066 239 0382
Desiree Koster – 082 608 2291






